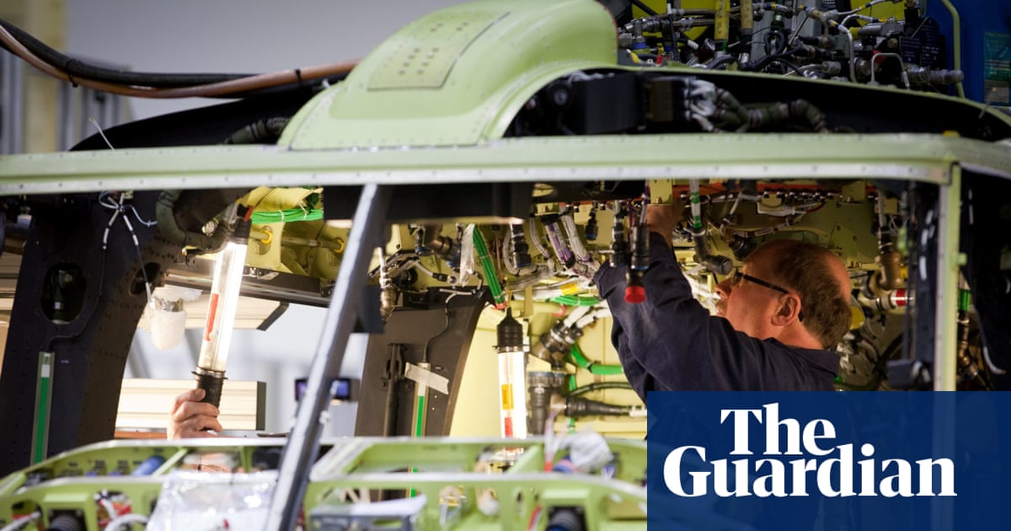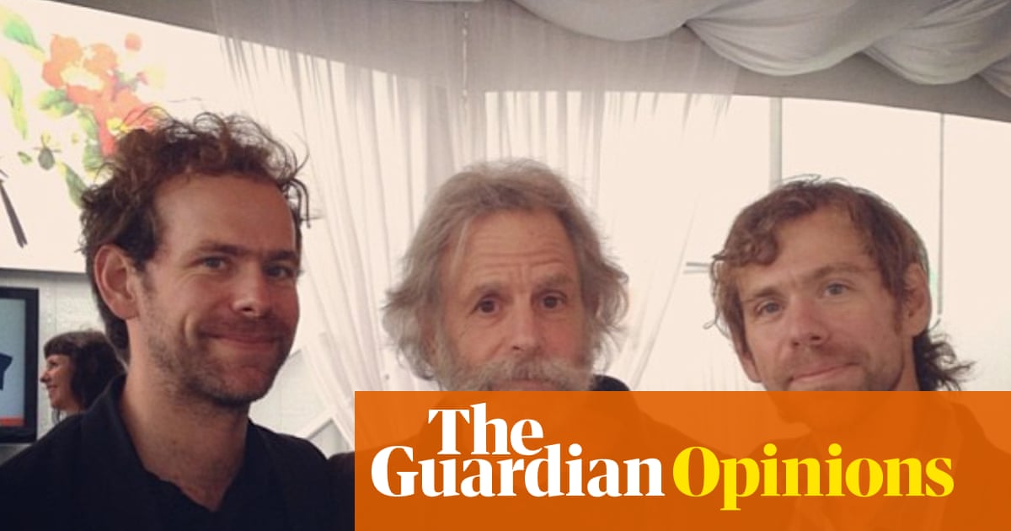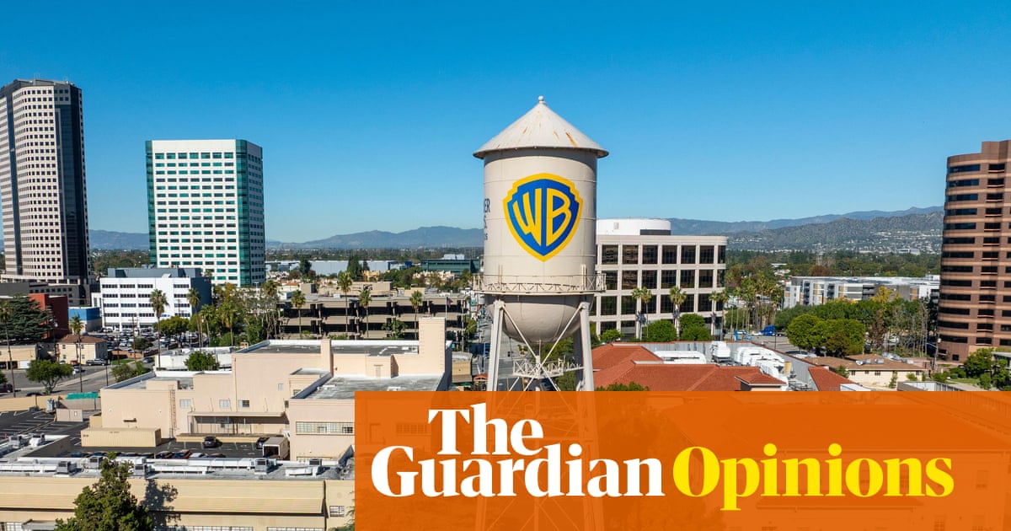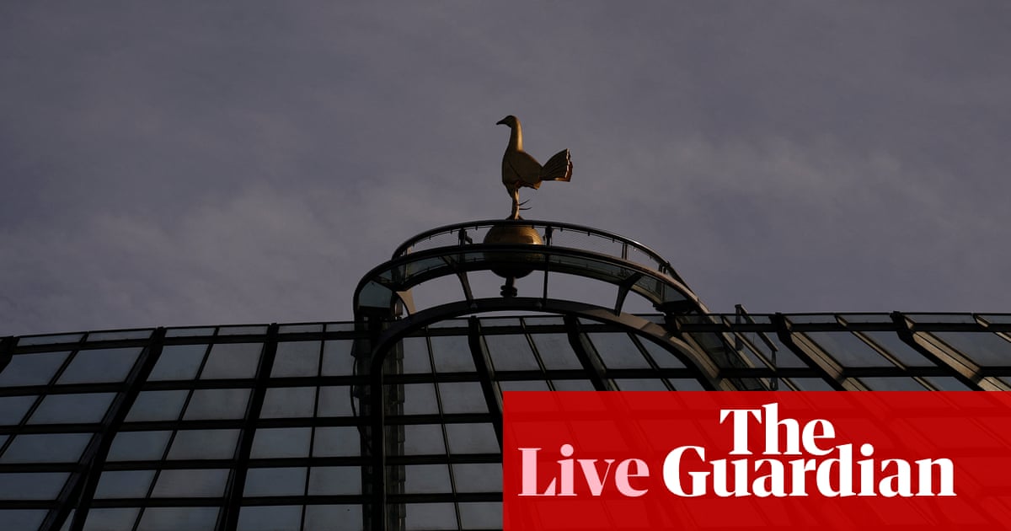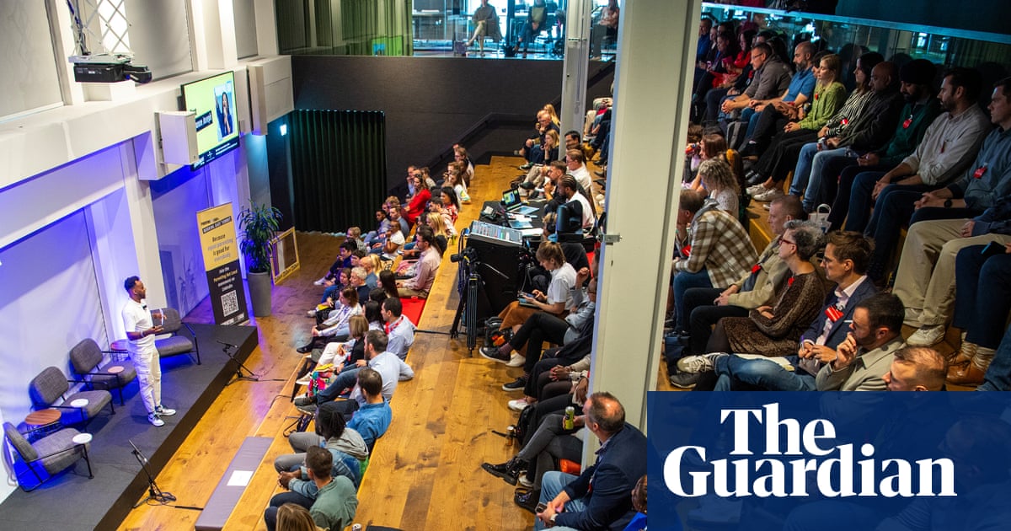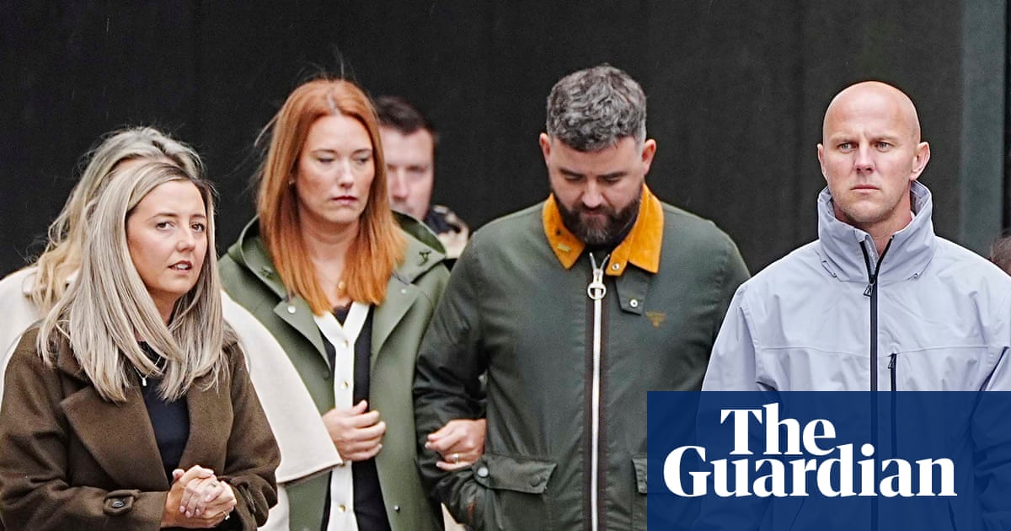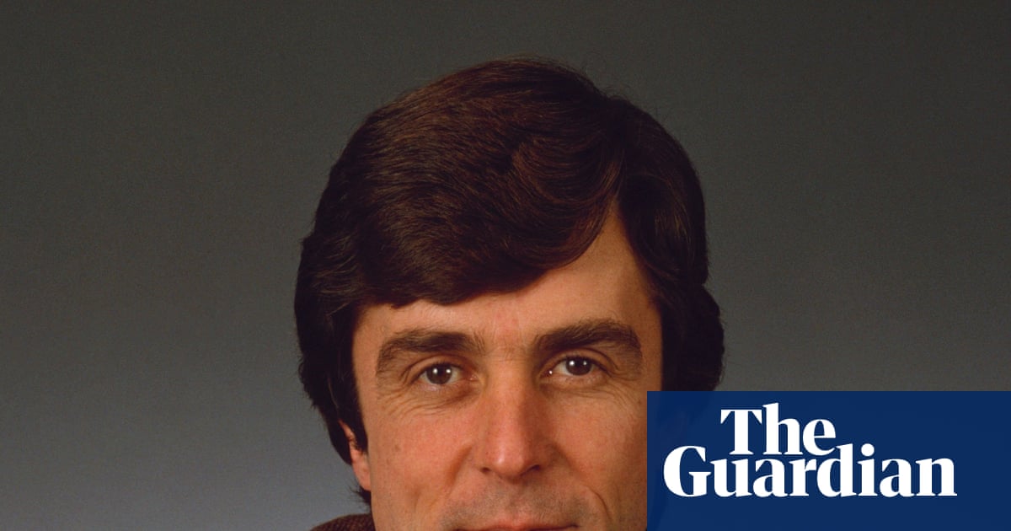Of all the so-called “high tech” architects who began their careers in the London of the 1960s, Nicholas Grimshaw, who has died aged 85, was perhaps the most interested in skill. He never built a swaggering, colourful masterpiece like Renzo Piano and Richard Rogers’s Pompidou Centre. He did not shape the international architectural language of global modernism in the way that Norman Foster has done. But Grimshaw did have the ability to temper his excitement for the potential of shiny, machine-made precision with a passion for skilful craftsmanship at a highly detailed level.
He put the two together to build the remarkable international terminal at Waterloo Station, London, in 1993. Its skeletal, serpentine roof demonstrates Grimshaw’s fascination for the exposed structures of gothic cathedrals and the Victorian daring of Joseph Paxton and Brunel that he always loved. Structurally, Waterloo’s roof was the product of the engineering brilliance of Grimshaw’s long-term collaborator Tony Hunt. But it was Grimshaw and his team who lovingly oversaw the fabrication of every component and left them almost unnervingly exposed, like the giant bones of the dinosaur fossils in the Natural History Museum. Grimshaw himself said that his architecture “glorifies construction, and the beauty of the way things go together”.
It was Grimshaw’s blend of enthusiasms that made his Eden Project in Cornwall such a huge and popular success when it opened in 2001. It became a visitor attraction even before a single plant come into bloom in its huge greenhouses.
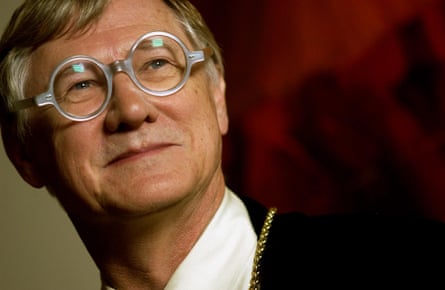
Inspired by the work of Buckminster Fuller, the maverick American author of Operating Manual for Spaceship Earth, who had planned to cover most of Manhattan with a menacing-looking geodesic dome in order to protect the city from pollution, Grimshaw took what was an awful dystopian warning, and used it to create a welcoming landmark. His and Hunt’s cluster of geodesic steel structures, supporting inflatable transparent cells that could control the climate, transformed an abandoned china clay pit into a sprawling indoor landscape of subtropical gardens and rainforests, and reignited the economy of a faltering Cornish community.
For Grimshaw, the high tech approach was the way to turn the messy, earthbound and mud-soaked business of architecture into a kind of magic trick. He wanted to use modern materials to create lightweight, prefabricated components that could be put together in an instant, such as the Meccano construction kits that he had played with as a child.
Born in Hove, he was the son of Joan (nee Dearsley), a painter, and Thomas Grimshaw, an engineer. He went to Wellington college, in Berkshire, then studied architecture at Edinburgh College of Art and the Architectural Association in London. On graduation in 1965 he set up the Farrell Grimshaw Partnership with Terry Farrell. Their first commission was to turn a terrace of 19th-century houses near Paddington station into a student hostel. They craned in an ingenious free-standing steel, plastic and glass tower supporting a spiral ramp that contained enough bathrooms to service the whole block. Fuller came to see it for himself, and was impressed. Grimshaw, with his dandyish style, trademark blue spectacles, and flowing cavalier locks seemed to represent the fashionable London of the time.
He and Farrell went on to build a pioneering co-operative block of flats overlooking Regent’s Park, in which they both lived with their families for a period. Its crinkly metal skin was modelled on a Citroën van. It was followed by a stream of successful industrial buildings, including the Herman Miller factory in Bath and a number of social housing projects.
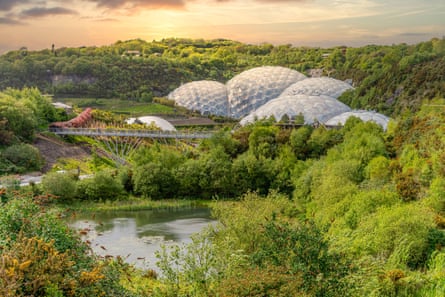
While his contemporaries began to explore other ideas, Grimshaw’s architectural language stayed fundamentally consistent. His inspirations were naked aluminium, the imagery of the airship and the Airstream caravan. It was his determination to stick with one end of the architectural spectrum that contributed to his break-up with Farrell in the late 70s. The partnership ended, but both of them went on to build highly successful practices in their own ways.
Grimshaw got his first project outside Britain when Rolf Fehlbaum, owner of the Vitra furniture company, asked him to plan a new industrial campus in Weil am Rhein, Germany, in 1981, setting the scene for work by Zaha Hadid, Frank Gehry and Tadao Ando. In 1988 Grimshaw built an impressive printing works for the Financial Times, and the practice later designed massive new airports for St Petersburg and Istanbul, as well as a car factory for Rolls-Royce and the National Space Centre in Leicester.
When journalists asked Grimshaw about the “high tech” label that he was unable to escape, he would shrug. “Everybody should be building with the technology of their own age – the Edwardians were very high tech. It’s the way you look at how materials are put together that matters. To me, that is what makes for real architecture as opposed to scenery. Quinlan Terry once said he didn’t care what his buildings were made of so long as they looked Georgian. That just the opposite of what I’m about.”
Grimshaw was always more interested in performance than in style or the symbolic meanings of architecture. “I like to think our approach is one you’d get from a good boat builder. It’s not the same boat every time, but you recognise that it’s from the same mind and hands.”
Like so many architects, Grimshaw took real pleasure in sailing. He kept his boat in Norfolk, and treated sailing as much a research topic as a hobby. In one of his former studios, the main staircase was fabricated from an aluminium yacht mast. “What I find fascinating about boat design is that you can’t muck around … A boat has to be a boat, if it is not, it sinks. The appeal is the absolute functionality. And boats are beautiful because of that,” he told me.
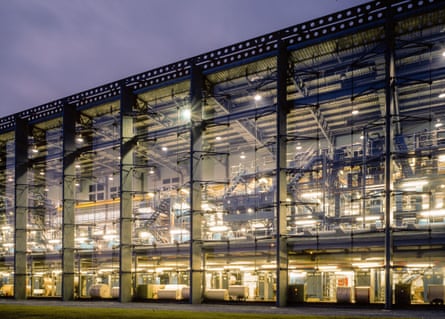
Grimshaw’s buildings have proved both functional and impressively adaptable. The FT print building is a data centre now. Miller’s furniture factory houses several departments of Bath Spa University.
Architecture is not an easy profession. When Grimshaw decided to stand for election as president of the Royal Academy, aged 65, he confessed that he had begun to weary of the more bureaucratic aspects of architectural practice. “I’ve been an architect for 40 years, and 80% of it is a battle. There are battles on-site, over legal issues, over financial matters, and with the client.” His spa project that was meant to be a glamorous new attraction for Bath remained empty and unused for several years because of legal wrangles with the contractor. There were also technical and legal issues at Waterloo station. Grimshaw’s plans for remodelling the Royal College of Art had to be abandoned, even though it had planning permission, when a wealthy neighbour threatened a legal challenge that the RCA could not afford to contest.
Grimshaw was a highly effective president of the Royal Academy from 2004, bringing calm and stability to what was then a troubled organisation. He put in place financial controls and a professional management structure. He was also generous, making use of the role to give another architect the chance to excel – he abandoned the institution’s previous over-ambitious £50m plan to integrate the former Museum of Mankind building in Burlington Gardens with the Royal Academy, clearing the way for David Chipperfield’s successful remodelling.
Grimshaw was knighted in 2002, elected as president of the Royal Academy of Arts in 2004 and awarded the RIBA gold medal for architecture in 2019, the year in which he handed over the chairmanship of the practice that he had founded.
He married Lavinia Russell in 1972, and she survives him, as do his two daughters, Isabel and Chloe.

 3 months ago
105
3 months ago
105



